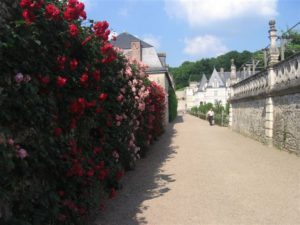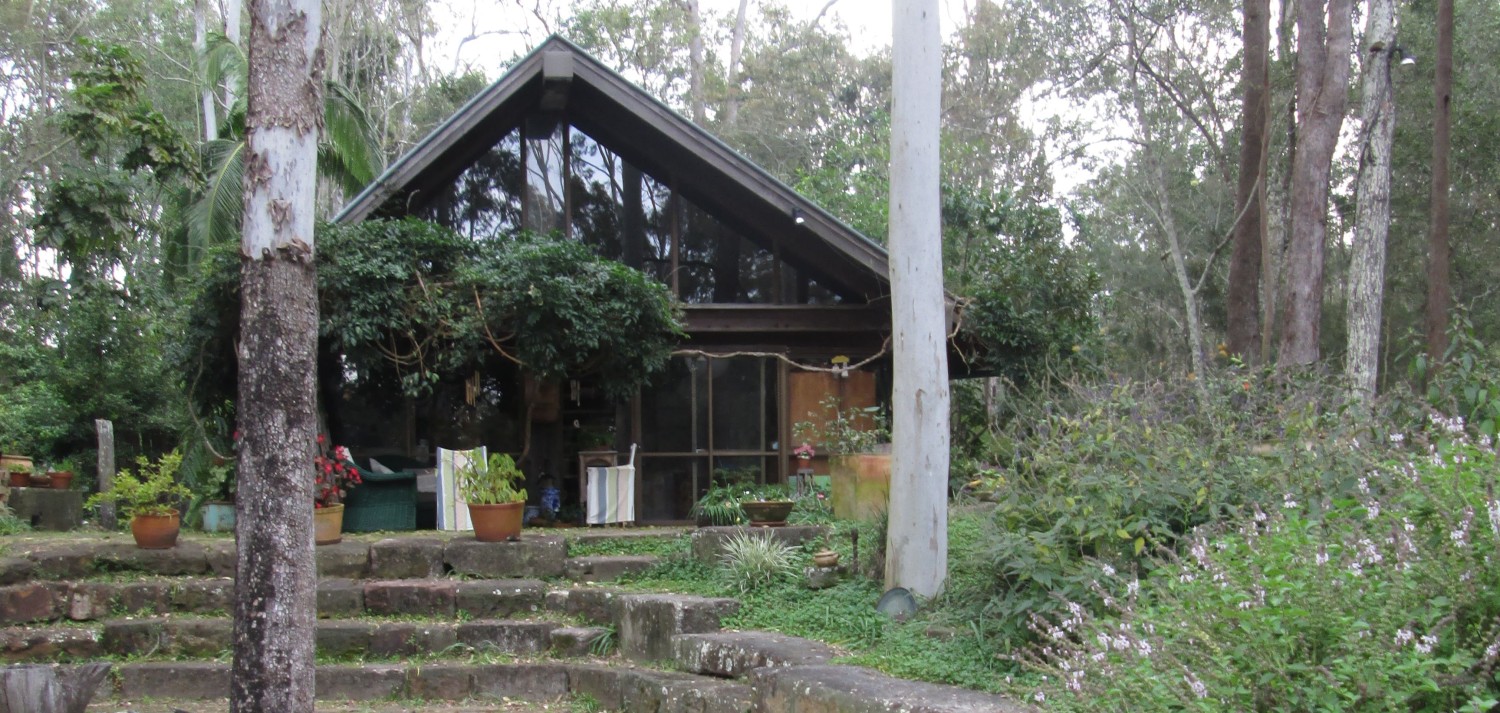_____________________________________________________________________
Note: I would like to share with you through these few words, photographs and hyperlinked websites, a 3 Dimensional experience as though you were actually there with us. To see each photograph in a very clear way as though you were with us by clicking the right side of your cursor. It should say: ‘Open in a new window’ or ‘Open image in a new tab‘. Look at the tab on the edge of the upper screen. Each photograph will come up very clear. You are an arm chair traveller with us.
If you would also like to see the post in a larger or smaller size, I suggest you follow this procedure: If you right-handed, with your left hand, press down continuously on the Control Function Key with your left hand and with your right hand, move the little cursor wheel either forwards or backwards to make the text in the post larger or smaller.
____________________________________________________________________________
The Chateau of Villandry is the last of the great chateaux (Chateaux is for castle in France) of the Loire built during the Renaissance in the Loire Valley. The sober elegance of its architecture combined with the charm of its outstanding gardens make this one of the jewels of world heritage.
___________________________________________________________________________
An avant-garde architectural design
It has the distinctive feature of being the residence of neither a king nor a courtesan, but of Jean Le Breton, Minister of Finance for François I.
At Villandry, Jean Le Breton drew on his exceptional architectural experience acquired on a large number of sites, including the Chateau of Chambord, which he supervised and directed on behalf of the Crown over many years.
When he arrived in Villandry in 1532, he had the old feudal fortress razed to the ground, except for the keep, a dramatic testimony to the conference held on 4 July 1189 at which Henry II of England (Henry Plantagenet) admitted his defeat before King Philip Augustus of France, signing the treaty known as “La Paix de Colombiers ” (The Peace of Colombiers) two days before he died.
__________________________________________________________________________
Up until the acquisition of the feudal estate of Villandry by the Marquis of Castellane in 1754, no known changes were made to the Renaissance building. The new owner, an appreciator of neoclassicism, made major alterations to the chateau and gardens, in keeping with the tastes of the period.
Neoclassical modifications to the interior of the chateau
In the hands of descendants of Jean Le Breton since 1532, the Villandry estate was purchased in 1754 by the Marquis of Castellane, ambassador of King Louis XV and a member of a very old, very illustrious family of the Provençal nobility.
Built in the Renaissance, the chateau was cold and uncomfortable. The Marquis of Castellane set about renovating the interior, with a degree of success, so as to make it inhabitable, incorporating standards of comfort approaching those of today – in particular, the installation of wood panelling for soundproofing and thermal insulation – while the neoclassical style lent it unquestionable charm.
_____________________________________________________________________________

….. A big tree greets us on entry to the chateau and gardens ….
Roses in pink and red flowers on the stone wall
The gardens from a distance …… they are vast in their layout. The gardens are laid in a grid pattern. Grids are connected by gravel paths ….. such paths allow easy access to the vast garden. Each grid is bounded by a clipped hedge which are up to waist height ie. from about 300 mm to 1000 mm = a metre high. You could easily spend a whole day exploring the garden and the chateau (which in French means a castle).
See this post on the layout of the gardens.
A team of ten gardeners maintains the gardens of Villandry daily throughout the year.
| Chateaux de Villandry …. The Gardens on the north side … Click on any photograph below ….. on my computer program it says ”’Open link in a new window’ and it will enlarge to full screen size. It will be so enlarged you will feel as though you are actually there with us. To see a Photographic Actuality month after month, find the various facets of the castle and the garden of Villandry. See the website: http://www.chateauvillandry.com/sommaire.php3?lang=en&PHPSESSID=10fa7e5c248e5ac8de77495536c3dd96
Go to the English language button on the far right on the top of the screen. The grid-like patterns of the gardens are very apparent. Harriet my wife, stands looking over a low hedge at one of the square gardens. Small clipped trees mark the edges of the grid where there is a cross – path. See the close-up photo below. A long series of wooden arches with grape vines makes for a planted tunnel effect for walking through. The photo below shows the water canal on the other side of the stone wall on the left-hand side. The planted grape vine tunnel is in relationship with the grid-like pattern of the clipped hedging. A portion of this vast garden are mazes of clipped hedging ….. Ponds of still reflecting water make very pleasant change from the grid-like mazes of clipped hedging ……. Harriet my wife, walking on a wide access path A photo from a distance again. The gardens from a distance …… they are vast in their layout. The gardens are laid in a grid pattern. Grids are connected by gravel paths ….. such paths allow easy access to the vast garden.
A photo, one of several which shows again the grid-like pattern of the gardens ….. the clipped mazes are very apparent
________________________________________________________________________________________________
Chateaux de Villandry ….The Gardens on the north side … Click on any photograph and it will enlarge to full screen size ….. To see a photographic actuality month after month, find the various facets of the castle and the garden of Villandry. See the website: http://www.chateauvillandry.com/sommaire.php3?lang=en&PHPSESSID=10fa7e5c248e5ac8de77495536c3dd96 there are beautiful current photos of the garden. Go to the English language button on the far right on the top of the screen. Also see this wonderful website of inside the castle and the gardens. _____________________________________________________________________________________ |

